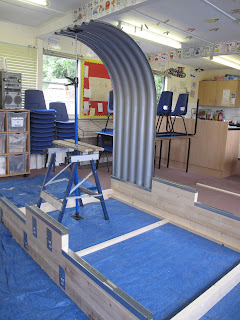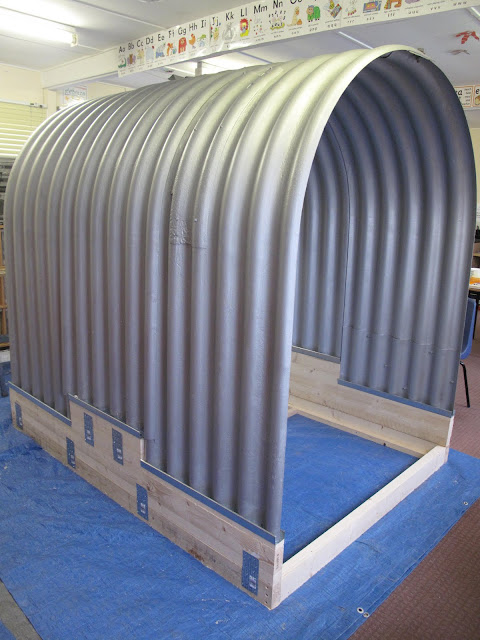With the main side panels of the Anderson shelter completed, the base for the shelter had to be constructed. This wasn't as straight forward as first thought, as the six side panels are 3 different heights; therefore a stepped base would be required to ensure that all six panels joined together perfectly at the roof.
The base was constructed from wood, and fixed together using coach screws to ensure that it was substantial enough to withstand the weight of not only the shelter, but the earth that would eventually cover it. Metal channelling was used to locate the bottom of each panel, the same as it would've been constructed originally.
With the base completed, it was time to begin trial-fitting the side panels, one at a time, and securing them with the nuts, bolts and square washers acquired with the shelter.
A close-up of the metal channeling used to hold the base of each side panel in place.
Sadly, we ran out of time today to trial-fit the front panels of the shelter, and we will probably now wait until the shelter is assembled in the ground to fit these parts. With the shelter constructed, we measured the rear in order to accurately cut the rear panels to size; this will be the next job, along with treating the shelter base with wood preservative.
It is hoped that the shelter will be in place, in the ground, by next Friday, when the children will help to fill it in and cover it with soil. Fingers crossed!










No comments:
Post a Comment